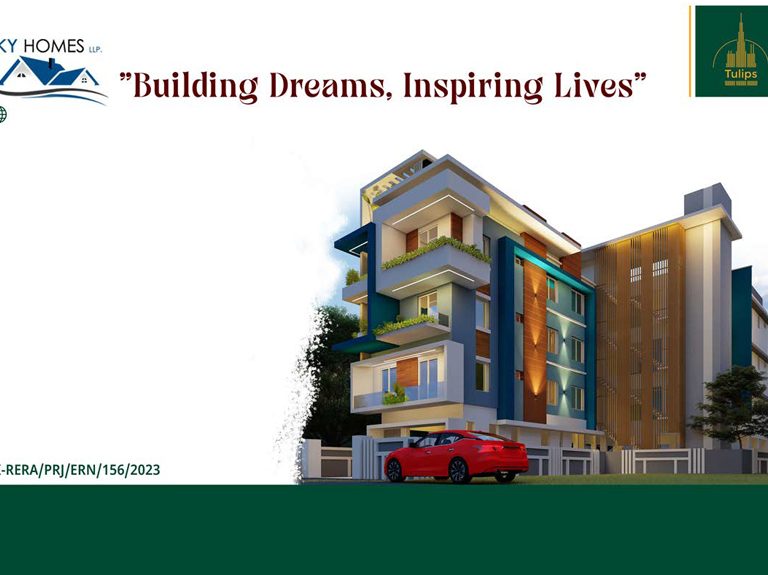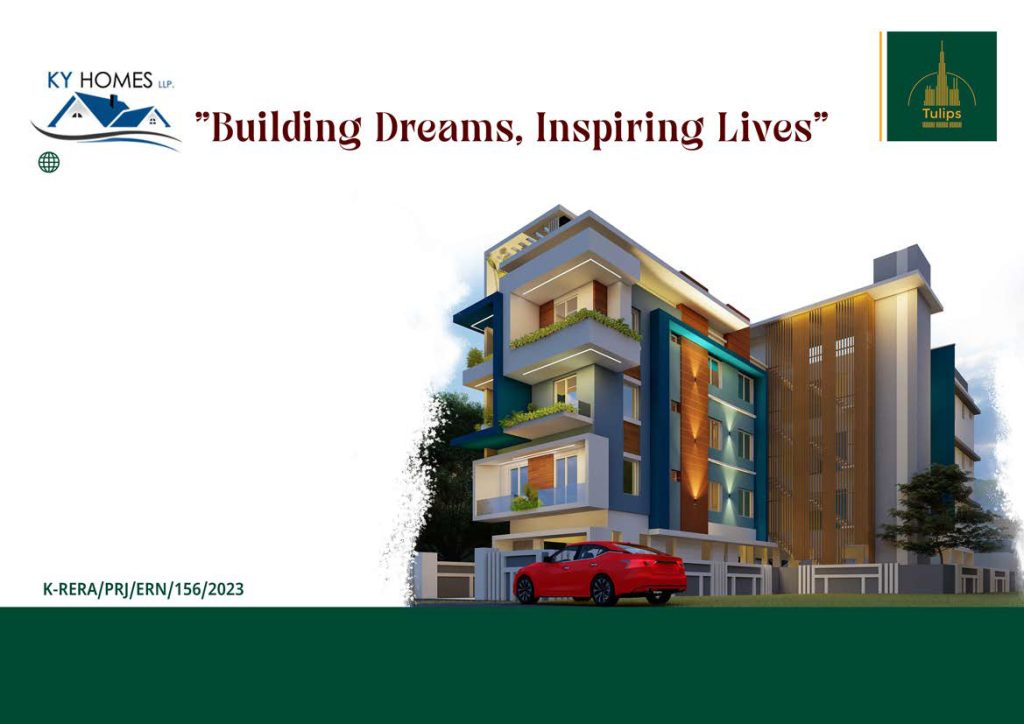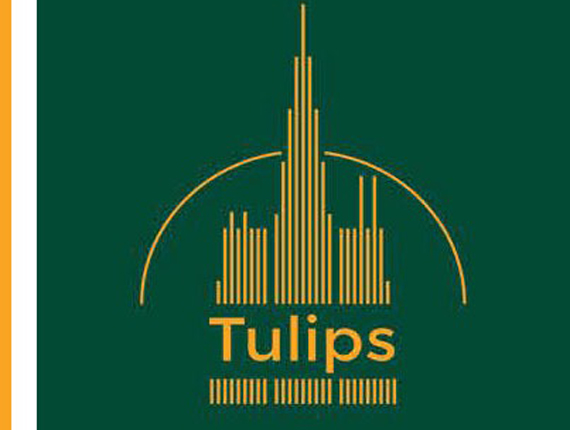- 3 Bedroom UNIT A
- 2 & 3 BHK Appartment
- 2 Bedroom UNIT B
- 2 bedroom UNIT C
- Parking, Lift, Generator etc Amenities

Welcome to a new level of living at Vyloppilly, Kaloor, by KY Homes LLP.
Our new project, ‘TULIPS, offers spacious 2 and 3 BHK flats that redefine modern living with. meticulous design, premium finishes, and eco-friendly materials. Our project creates a harmonious. and tranquil atmosphere. Thoughtfully designed common areas and amenities foster a sense of community and well-being. Embrace a holistic lifestyle with a fitness center. Experience the essence of harmonious living at KY Homes TULIPS, where love and peace intertwine.


R.C.C. pile foundation.
R.C.C. framed structure.
Made of first quality cement solid blocks
Putty finish and emulsion finish for internal walls and ceiling. Exterior emulsion for the external walls (Dulux/Asian or equivalent)
Flush shutter doors (Jacsons or equivalent) for bedrooms. All frames are made of good quality hardwood/WPC Frame. FRP doors for toilets.
UPVC windows with glass panels.
UPVC sliding doors with glass panels
Intercom facility, ARD (Automatic Rescue Device) in lift, CCTV in Ground Floor.
Ergonomically designed kitchen with polished granite slab and single bowl drainboard sink (Diamond or equivalent) and chromium plated taps.
Ceramic tiles for floor, Ceramic tile wall cladding upto 2 meters. Concealed plumbing, white colour sanitary wares (Cera/Hindware/Jaquar or equivalent) and Chromium plated fittings.
Vitrified tiles of Kajaria/Johnson/Simpolo or equivalent (Size 4×2 feet)
Concealed conduit wiring with copper conductor, adequate light and fan points, A/C provision in all bedrooms. 6/16 Amps plug points with (Crab-Tree/ Legrand or equivalent) modular switches, etc. controlled by ELCB and MCBS with independent three-phase connection KSEB meters.
Generator back-up for common facilities and designated points in each apartment.
8 Passenger lift Johnson, infra or equivalent) stopping on all floors
Allotted car parking in ground floor.
Firefighting arrangements as per Kerala Building Rules and Fire force requirement.
Uninterrupted water supply

Explore the finest quality of residential villas in Mather Nagar, Kochi. Best Residential properties for Sale to choose from in Mather Nagar near Kalamassery. Properties with access to various amenities and malls.